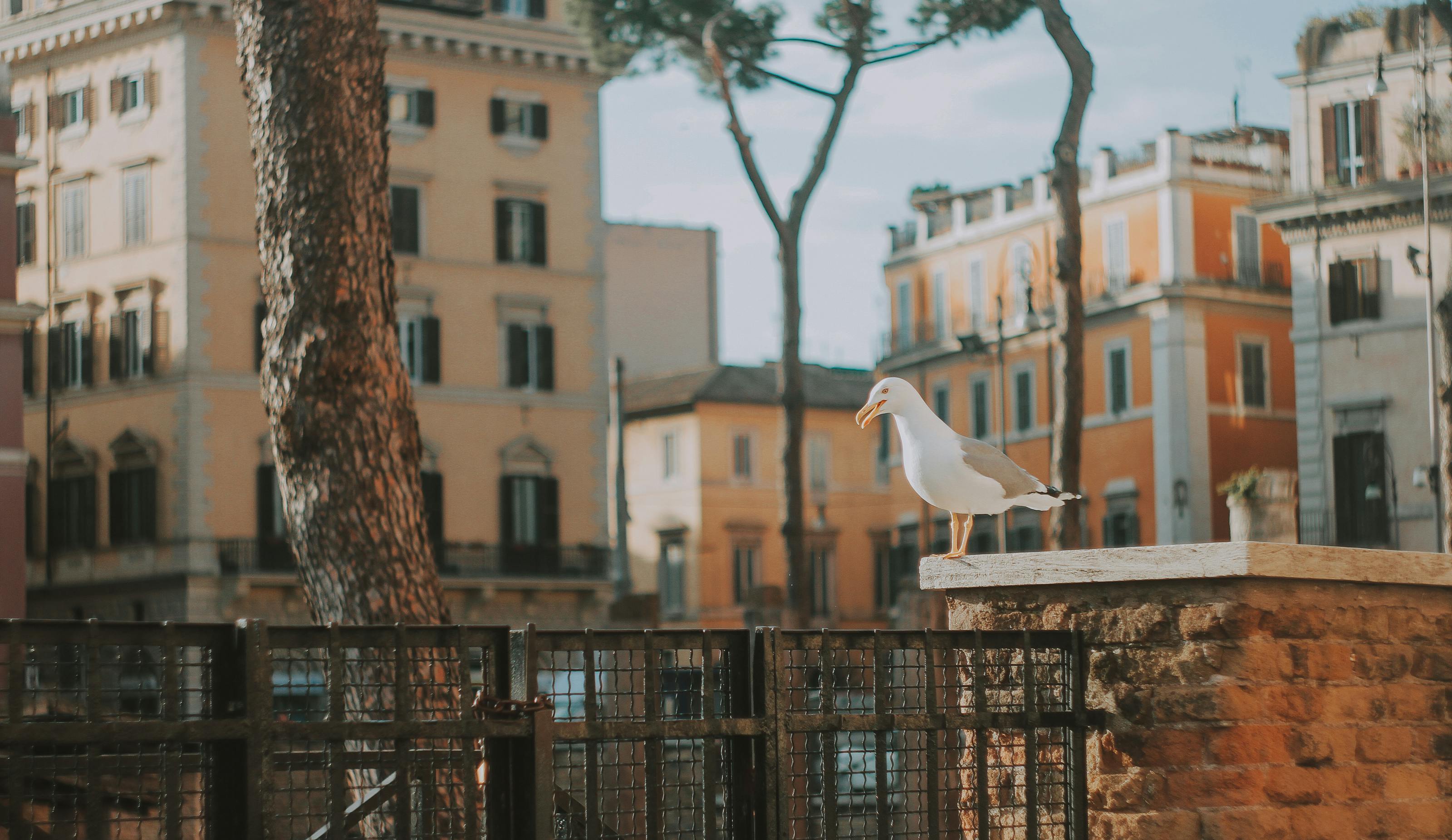What can we do as a society to improve our physical environment and make our homes greener?
Those of you who are recent residents of the City of Miami don’t know what it was like to live here or in the Caribbean in the ’50s or ’60s. My family used to vacation here in the ’60s. We came from Cuba in 1961 and moved north, but We come here once or twice a year on vacation.
In the 1950s or early 1960s nobody had central air conditioning. Most people would have window or wall mounted air conditioning units in their homes. And many houses had no air conditioning at all.
So how were houses designed then? Well, most houses were designed for good cross ventilation. They had shutter windows or awnings. Either of these allowed the entire window to open to let in the breeze, unlike single sash or horizontal sliding windows which only open halfway. The ceilings were high and often had ceiling fans. Although most of the houses were not insulated, between the high ceiling and the cross ventilation the summer heat was bearable. In places like Cuba where there were always crosswinds from the ocean, the summers were even more pleasant.
I remember when I lived in the sorority house at Georgia Tech in Atlanta while I was attending architecture school, there was no air conditioning in the house. We managed with a whole house exhaust fan on the second floor and honestly most of the time this removed most of the heat from the house which made the sorority house pretty deliverable, even during muggy Atlanta summer days.
Another detail that good architects took into account was the orientation of the house and the protection of the walls and windows. In our southeastern region of the US, the sun is almost never north except for a few days in winter. The sun rises in the east and sets in the west and goes slightly south as it crosses the sky from east to west from sunrise to sunset. This means that the east, west, and south exposures of a house need overhangs. West-facing windows should be avoided, as the western sun is the hottest of the day. Also, the sun casts deep shadows. Being next to these windows is very uncomfortable in the afternoon. Windows facing east are very welcome as the morning sun is very welcome.
How are most houses designed now? They ignore all this.
Air conditioning is the largest consumer of electricity in any home. The next largest user is the water heater. If we’re going to make a real dent in what the typical homeowner uses in electricity, then a few things have to change in home design. In essence, we have to go back to the future.
Return to the future
There are a few simple things we need to change to improve the energy consumption of a typical Miami residence:
- Plan the house as if the air conditioner is not going to be running all the time, 24 hours a day, 7 days a week. This means making sure the house is oriented correctly with good cross ventilation. Consider designing a house around a patio. Plan high ceilings and large windows. Plan ceiling fans in every living space in the house. So don’t run the air conditioner 24/7. Open the windows and enjoy the natural winter atmosphere of Miami.
- Strongly insulates the attic space (minimum R-30). Heat enters a house primarily through the roof. Only about 3% gets through walls. For Miami, this means that modest wall insulation is good enough (R-6 per the 2007 Florida Building Code (FBC)).
- If possible, place the air conditioning ducts in an air-conditioned space. This will maximize the efficiency of the air conditioner. The 2007 FBC, which is the code adopted by the City of Miami and enforced statewide, requires R-6 duct insulation in non-air-conditioned spaces.
- If the house is going to have a tank water heater, make sure the water heater is installed on a timer so it doesn’t run all day. Miami is hardly ever cold, so the water heater can produce excellent hot water in 15 minutes. There is no need to run the water heater all day.
- Make sure the house has overhangs where needed. In the Miami area, that means on the south, east, and west exposures. Sometimes shading devices such as blinds and screens can also be added.
- Consider putting several trees near the house to provide shade. This is a very effective way to decrease the roof’s exposure to the sun. This alone will reduce the temperature around and inside the house by several degrees. And, if at the same time, we can use native gardens for the Miami area that are resistant to drought, then we can also reduce water use.
- Lastly, consider putting covered decks, trellises, pergolas and/or porches around the house for use in the South Florida winter. So while everyone else is freezing up north, you can tell yourself how brilliant you are for choosing Miami as your home!



